I had the pleasure of helping a client, who has a great eye for style and knows what she likes, develop a plan and select color and furnishings for her guest apartment. During our initial consultation she said she wanted the room to be cozy and inviting and she wanted to take advantage of the great natural light the apartment received.
The apartment if for guests (I guess that's obvious, huh?) and would be used for reading, conversing, relaxing and winding down during a visit. There would also need to be room for eating and watching TV. That's a lot to ask of a 169 square foot space (and did I mention that the ceiling is angled on each side of the room?!).
We started with paint. We washed the room in Sherwin-Williams' Rain. It's a beautiful, warm neutral blue that started the room off on a path to "cozy."
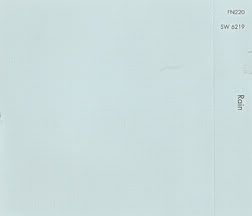
(Sherwin-Williams' Rain)
We took the kitchen cabinet color into account when selecting the wall color, as they were a permanent feature in the room and we wanted them to coordinate. The cabinets are a warm neutral yellow-green.
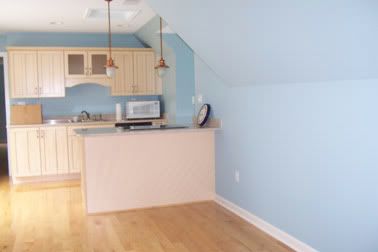
(guest apartment, view from entry to kitchen, painted SW's Rain)
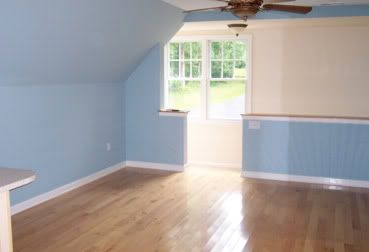
(guest apartment, view of entry from kitchen, notice the angled ceiling)
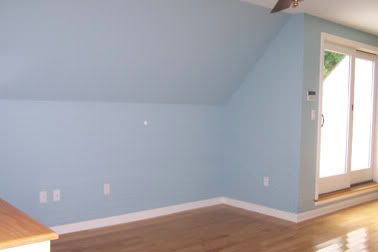
(guest apartment, the other side of the room, with angled ceiling)
Next the client selected a Pottery Barn Basic sofa in a cotton twill fabric. The upholstery color we selected coordinates with our existing warm neutral, cozy pallet.
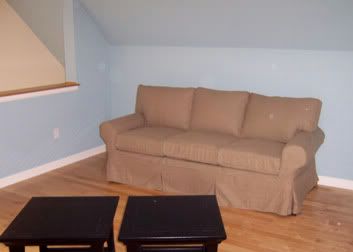
(Pottery Barn Basic sofa with two wooden tables to be used as a coffee table)

(guest apartment, view from entry to kitchen, painted SW's Rain)

(guest apartment, view of entry from kitchen, notice the angled ceiling)

(guest apartment, the other side of the room, with angled ceiling)
Next the client selected a Pottery Barn Basic sofa in a cotton twill fabric. The upholstery color we selected coordinates with our existing warm neutral, cozy pallet.

(Pottery Barn Basic sofa with two wooden tables to be used as a coffee table)
Now we were ready to plan the rest of the room, keeping its end functions in mind and incorporating the sofa and tables. Everything else was to be purchased after establishing a floor plan. A floor plan is a great tool to use before purchasing items for your rooms so you know what sizes will fit best in your space before you buy.
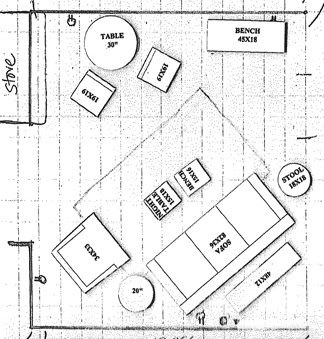
(floor plan I created for guest apartment)
The client wanted two "fun" chairs for the space, in addition to the sofa. The space did not really allow for two, but by angling the sofa I was able to make room for one chair (and we found a fun fabric to fit the bill!). By placing a sofa table behind the sofa we made a home for lighting, the phone and accessories to personalize the space. The kitchen side of the room allowed for a low tv console and a small round table for dining.
Here's how the room turned out after all items were purchased and placed.
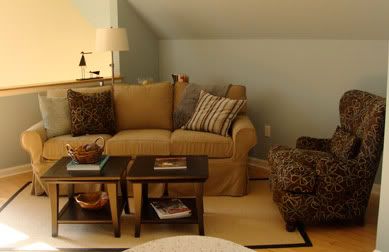
(View of seating area with sofa, two tables, sofa table, a sisal rug and "fun" side chair)
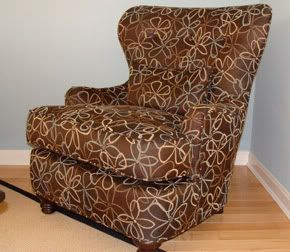
(This is the "Margaret" chair from Arhaus, upholstered in "Viviana Chocolate" - perfect!
The client also had a pillow upholstered in that fabric and placed it on the sofa)
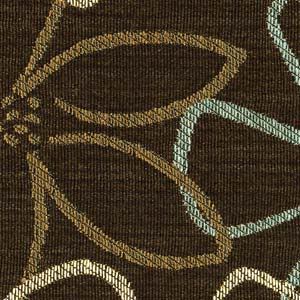
(Viviana Chocolate fabric brings in the blue from the wall color and the yellow green from the cabinets,
plus, it screams "fun!")
A few more views of the room, including the seating and tv area, on the wall opposite of the sofa.
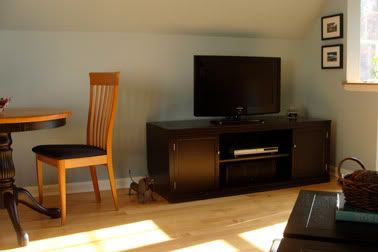
(The smaller side of the room lent itself to a round table and small tv console)
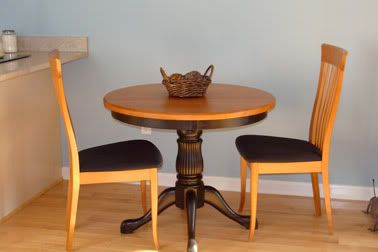
(Small, round dining table and chairs right off of the kitchen bar)
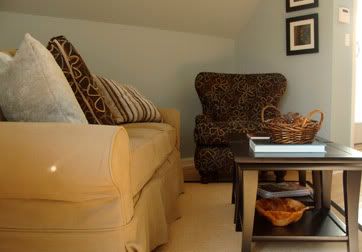
(The angled walls lend to the cozy feel of the room)

(The smaller side of the room lent itself to a round table and small tv console)

(Small, round dining table and chairs right off of the kitchen bar)

(The angled walls lend to the cozy feel of the room)
Notice the great art placed around the room — as I mentioned before, my client has great taste and together we were able to create the perfect, cozy guest apartment for her family and friends. If you are planning a room in your home remember to start with a floor plan to help make your purchasing and placement decisions.
Now onto her living room and basement floor plans!
Now onto her living room and basement floor plans!










2 comments:
this looks great! the room set up is so cozy and inviting.
Great job, April! What a relaxing little getaway! I bet your client is very pleased!
;-D
Post a Comment