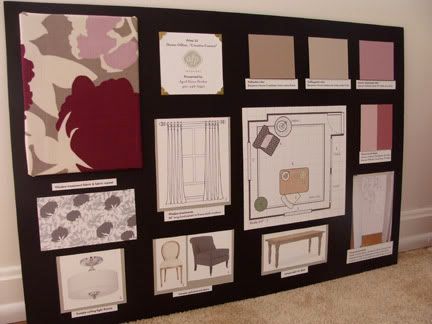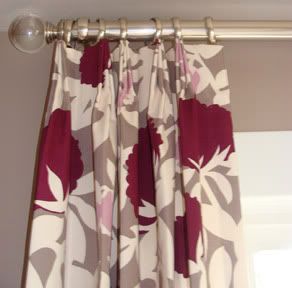It might have flown by for me because I've been spending a lot of time at the Historic Ellicott City decorator show house in my "Creative Corner" space. (See past blog posts for pictures of the show house room and items I'm bringing in!) I began working on the room in June and we're not finished yet.
The show house, when complete, will offer beautiful spaces, showcasing the talents of many designers and artists. At least that's what the public will see when the house opens, but like most big projects, the behind the scenes work is less than glamorous.
Since I'm at the end of the set up process (there's a reason they call the set up time "dirty work") I thought I'd share some of the details that go into decorating a room in a show house.
In early June designers began walking through the entire house and submitting written design proposals for up to three rooms. The house committee then selects a designer for each room (and of course we all have our fave room that we hope to get). Once selected, we create a design board for the room and it's reviewed by the committee and home owners. Fingers crossed that you've conveyed your vision in a way that is clear and likeable!
{My design board for the "Creative Corner"}
Nothing happens until the board is approved because you wouldn't want to make a purchase only to have to start in a new direction if your design isn't approved. So, you wait (but the all the while you are planning the details, that just can't be helped!).
Once we get the green light (late June) it's time to shop! Working with vendors who will contribute items is always preferred (great advertising for them and no cost to the designer, who pays for everything that goes into the space) and then every item that goes into the room must be found and purchased - within two months!
Then, at the end of July the house is open to the designers to begin work. That's when the "dirty work" happens. Yes, designers get dirty! This is when we cover the wood floors with paper, paint everything (or hopefully find a generous & talented painter), bring in decorative painters, build semi-permanent built-ins, take off doors (and haul them up the tiny staircase to the attic - thank you to the volunteer who took my door up!), coordinate with the electrician to have the old light fixtures removed & new ones installed, tag old fixtures and take them to the attic too. This is also when any new hardware and window treatments are installed.
I spent a bit of time on a step ladder with my DeWalt drill putting in new closet door pulls (but they look great!). I also spent time repurposing a few things for my room. I painted a side table a beautiful cream high gloss paint, recovered a chair cushion with new fabric and made a magnetic chalk board from an old picture frame.
{My window treatments were installed last week - here's a peek!}
All of the items we put in the show house can be sold, so we need to price everything, create an inventory list and organize that by the room's final set up. Each room also has "instructions" (about lighting, etc.) for the many wonderful volunteers who staff the rooms when the designer can't be there.
I like to make lists and schedules, which is good, because I have a time line, to-do, to-buy and a budget that all have to be followed to keep the room on track! I also need to make sure all of my many generous artists are recognized in the space, so I've collected their business cards for display.
The process has been nothing but enjoyable, but it's been work, well worth it, but still work! Of course we don't really want you thinking about that when you see the beautifully designed rooms, but at least now you know that while design comes easy to designers, the process is still takes time and sometimes throws us a curve or two along the way, but that's what keeps it exciting!
Next week we bring all of the furniture, accessories and art in and set up the rooms. I'll spend this week picking up the final odds and ends for the room. I can't wait to see my space come together and if you live in the Howard County area, I hope you get a chance to stop by and see it too!
Happy decorating!












7 comments:
I love that fabric. It's girly without being GIRLY. Can't wait to see the rest!
Thank you! It's a Thomas Paul fabric from Duralee. It was the room's inspiration so it was nice to finally see them up!
I can't wait to see what lighting you use in your space!
~ Catherine Schlawin @Dominion Electric Supply
Catherine, this is the ceiling fixture that's going in...http://www.overstock.com/Home-Garden/Crystal-Finial-Chrome-Ceiling-Lamp/4338596/product.html
There will be two other table lamps. It's a small room.
I can't wait to see this in person, April! It looks like it is going to be great!
Thanks, Sarah! Love your stylish opinion!
What a TEASE!!! Can't wait to see it!
;-D
Post a Comment